 Back to properties listing
Back to properties listing
Ref. Christina
City : Antibes
House style : Modern
Living surface : 563 sqm
Number of persons : 16
Gadren surface : 4369 sqm
Number of bedrooms : 8
Number of shower-rooms : 10
Nimber of floors : 3
Orientation : South, East, West
Swimming-pool : Yes
Heating type : air conditioning, gas, radiator
Air conditioning : Yes
Internet : Yes
Alarm : Yes
Safety box : Yes
Garage : Yes
Parking : Yes
Dependences : Yes
Distance to the sea : 2200 m
Californian 8 bedroom property with sea view and heated pool in Antibes5 890 000 €
Exclusive villa / domain with a Californian style, located in a quiet residential area of Antibes. Just a 5-minutes drive to the sea and the best sandy beaches. The main villa offering a living area of 512 sq. meters, stunning sea views. Recently renovated, the main systems and finishes of the house have been updated and modernized. The layout of the house and garden ensures a complete privacy.
Superb mediterranean garden of 4,369 sq. meters with two independent entrances.
Large heated pool.
Main house includes:
Ground floor:
- Large bright entrance hall, immediately offering panoramic sea views.
- Bright living room facing south with panoramic views of the sea, Lérins Islands, and Cap d'Antibes, featuring a cozy lounge area, dining area, and TV area. All living room windows are equipped with automatic awnings.
- Separate large kitchen with dining area overlooking the sea and access to a large terrace by the pool with panoramic sea views. The terrace is covered with a modern pergola with rotating louvers on the roof, lighting, heaters, and transparent automatic louvers around the perimeter, making it usable year-round. The terrace includes a dining area, lounge area, and sunbed area.
- Large children's room/home theater with a big built-in closet for storing items and a TV area.
- Guest toilet.
- Bedroom 1 in suite with sea view.
Second floor:
- Spacious bright hall with a built-in closet for storage.
- Master bedroom with panoramic sea views and the Lérins Islands, access to a large balcony. The master bedroom has two separate bathrooms with shower and bath, and a separate dressing room.
- Bedroom 3 in suite with panoramic sea views and the Lérins Islands, access to a large balcony.
- Bedroom 4 in suite with panoramic sea views, access to a separate terrace (equipped with an awning) offering a magnificent view of the sea and the Lérins Islands.
- Spacious bright office with panoramic sea view, built-in closets.
Ground floor:
- Bedroom 5 in suite.
- Kitchen-living room with a bar, dining space.
- Sauna.
- Bedroom 6 in suite.
- Laundry room.
- Boiler room.
- Dressing room.
- Storage.
- Large pantry.
- Garage for two cars and spacious parking.
- Covered parking for 3 cars (can be converted into a SPA or other), guest parking.
Additional amenities:
- Air conditioning system, alarm system, automated roller shutters, and awnings for your comfort and safety.
- Garden equipped with an automatic irrigation system and lighting.
- Guest house of 55 sq. meters consisting of two studios with two separate entrances, fully equipped for comfortable living (bedroom, kitchen, shower, toilet, storage spaces). Both studios have stunning sea views.
- Three utility rooms in the garden totaling 148 sq. meters.
- Barbecue area open on a large patio, bar, toilet
- Waterfall and fish bassin
- Pétanque court.
- Convenient transport links and a motorway just 5 minutes away.
- The plot can be divided into two lots with a possible building zone of 15% on a plot of 1,827 sq. meters; R +1, H 7 m.
This house is the perfect combination of luxury, comfort, and coziness, with every corner thoughtfully designed.
Energy consumption
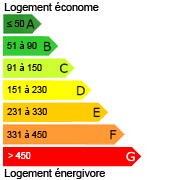
Energy consumption (as primary energy) for heating, hot water and cooling.
Unit : kWhEP/sqm.year
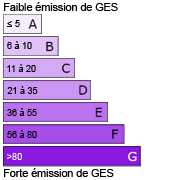
Greenhouse gas emission for heating, hot water and cooling.
Unit : kgeqCO2/sqm.year
Add a property to your selection
You must be registered in order to add a property to your selection.


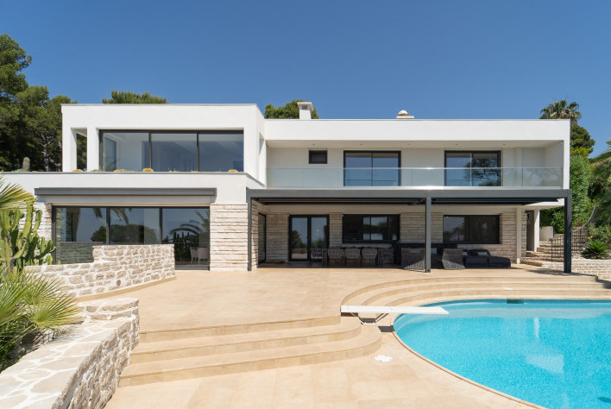
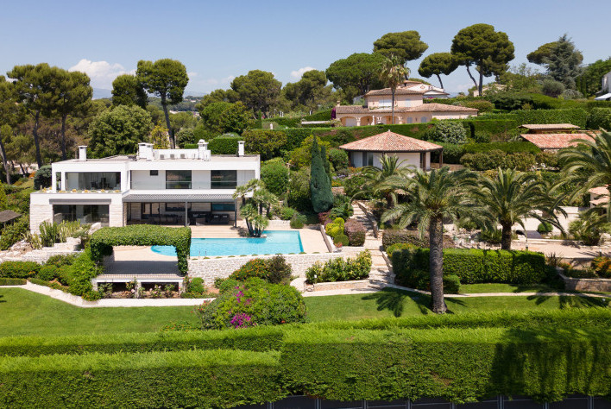
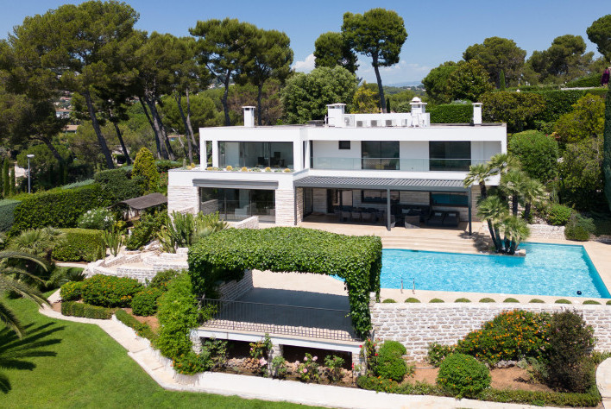
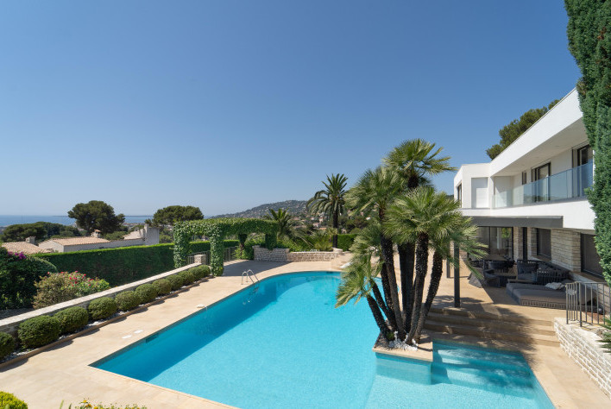
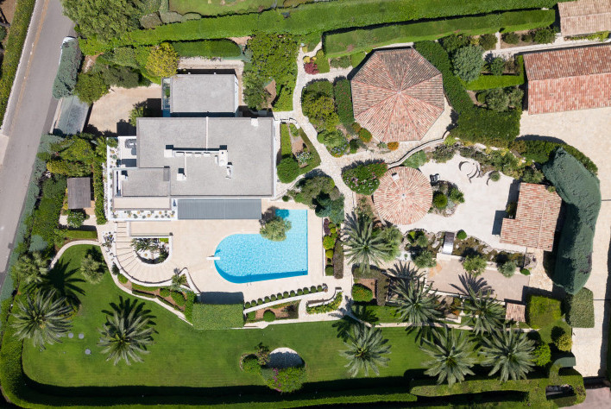
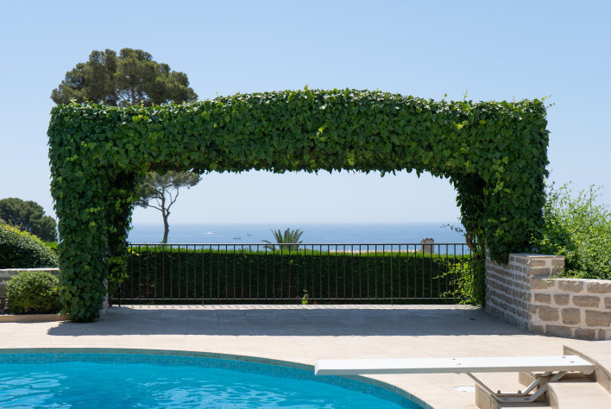
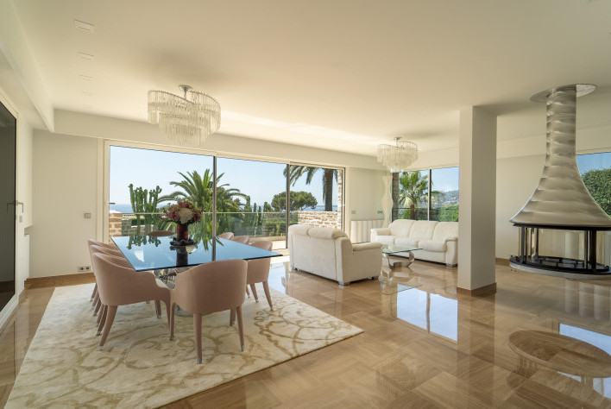
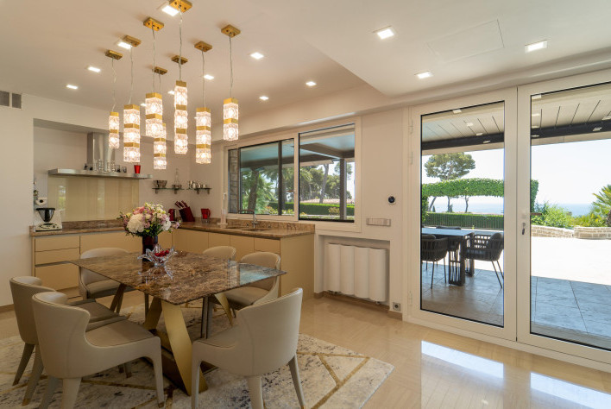
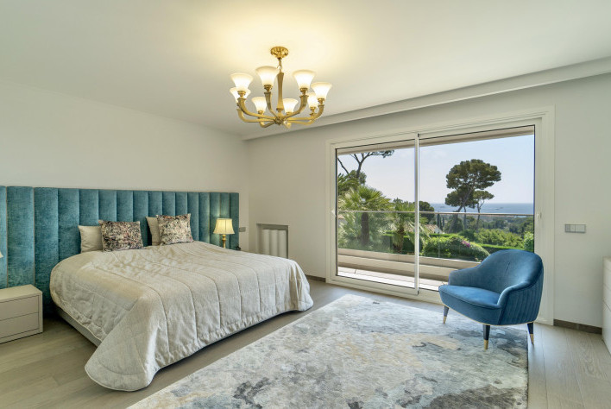
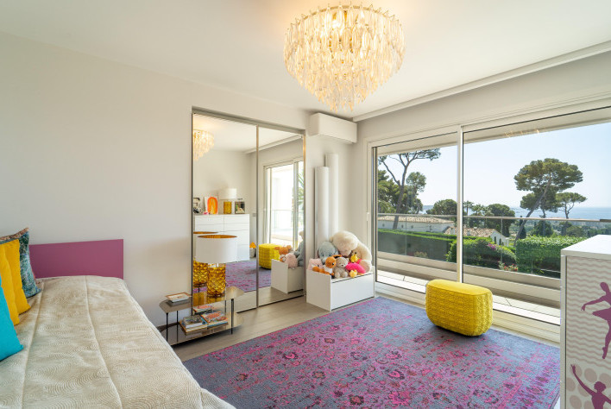
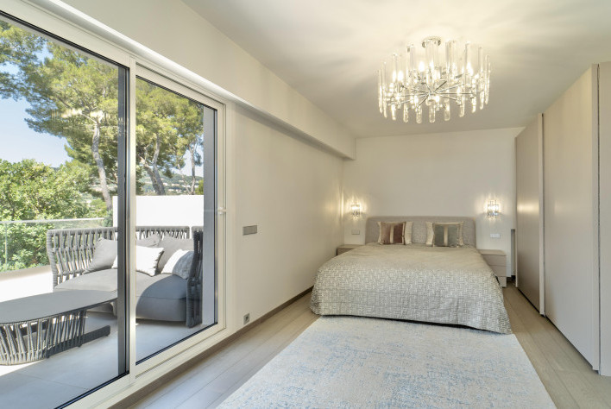
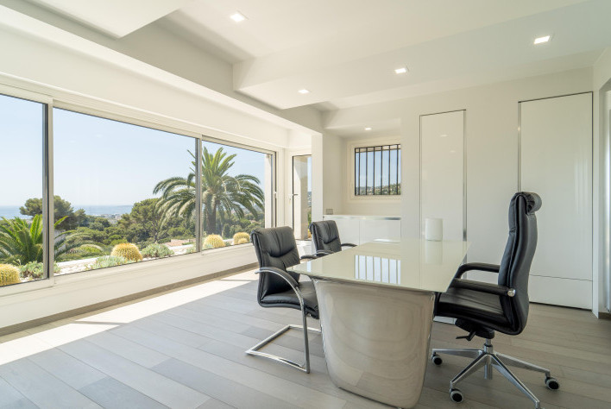
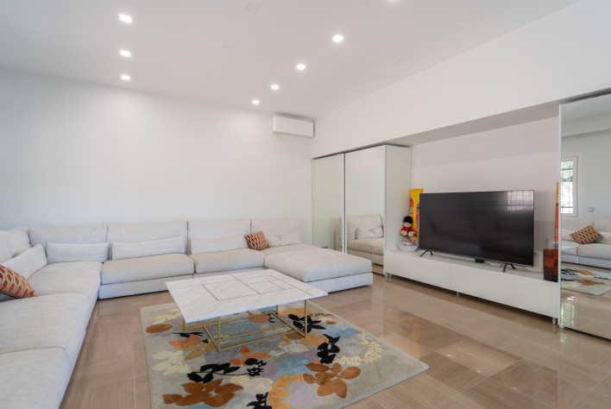
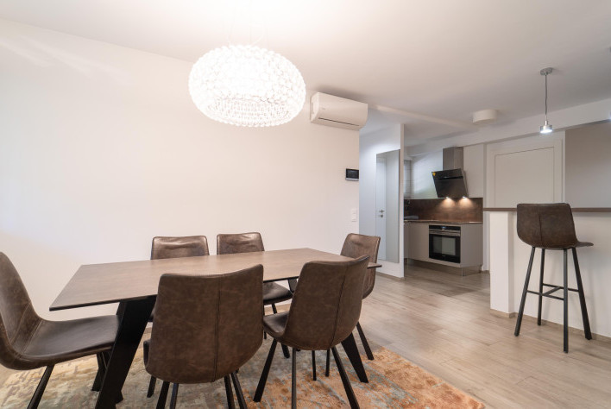
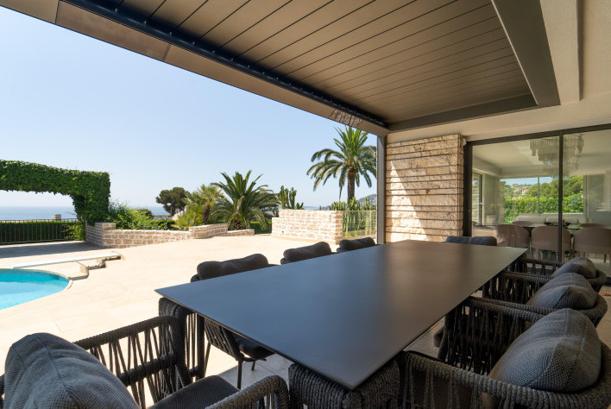
![]()

